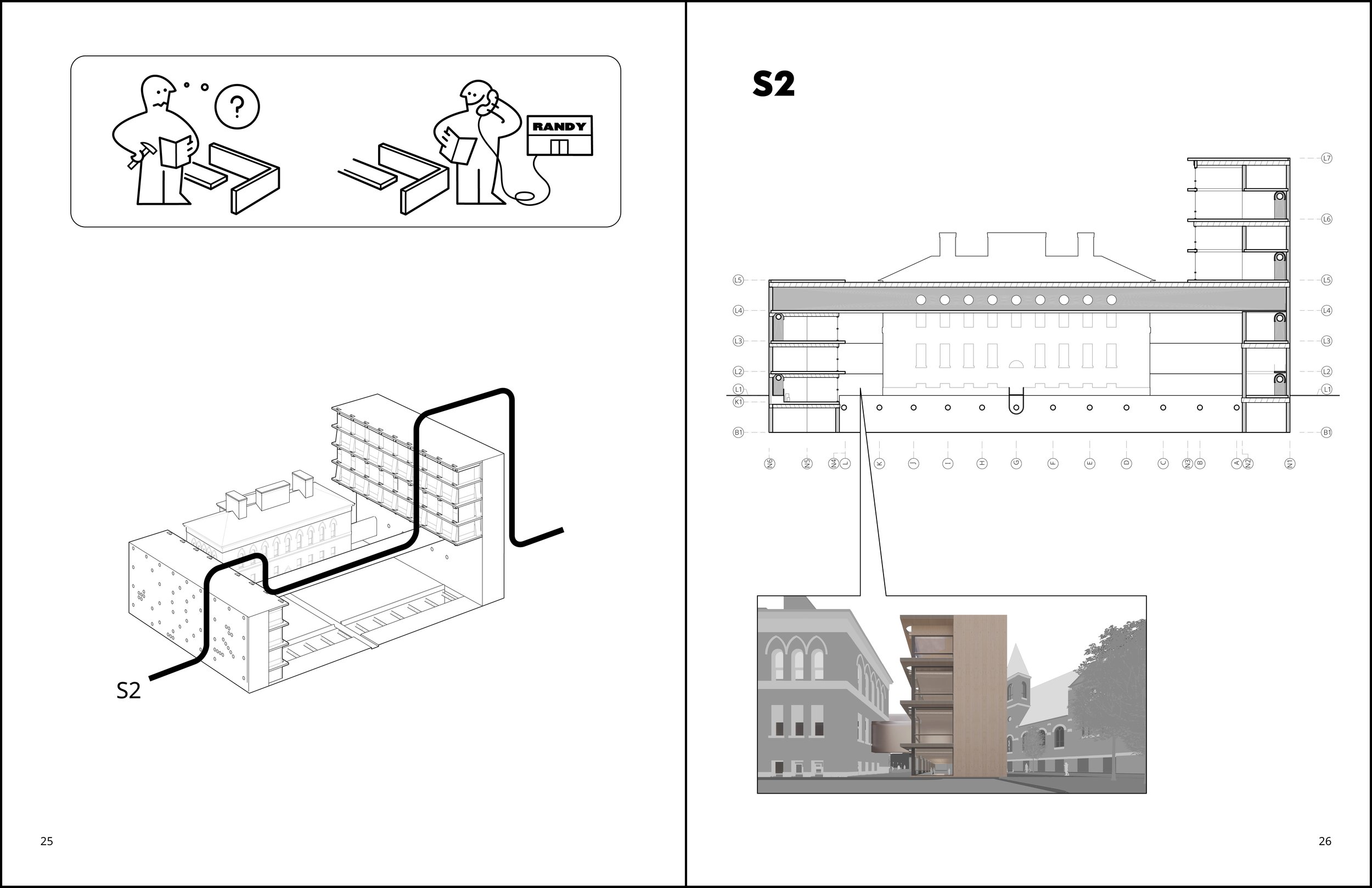People’s Palace Instruction Manual
Charlestown, MA
This community pavilion is a dowel-laminated timber demonstration project that has a shelf-life of +/- 5 years. It shall be disassembled and reshipped at the discretion of the responsible municipality.
An offset core allows for free and flexible floors (totalling 50,000 sf). The primary program is a series of community living rooms. The existing Pre-K on site is displaced from its 19th century brick building and reconfigured in the new building. A library and gallery take its place. A series of stacked dowels offer circulation between these major programs.
Presenting the project in the spirit of an IKEA furniture piece creates a dialogue around the building’s assembly, re-use (or waste?), and accessibility. Is architecture akin to a shelf, where its spirit is defined by that which occupies it?
Harvard Graduate School of Design
Core II Studio / Situate
Instructor: Angela Pang
Spring 2022






















