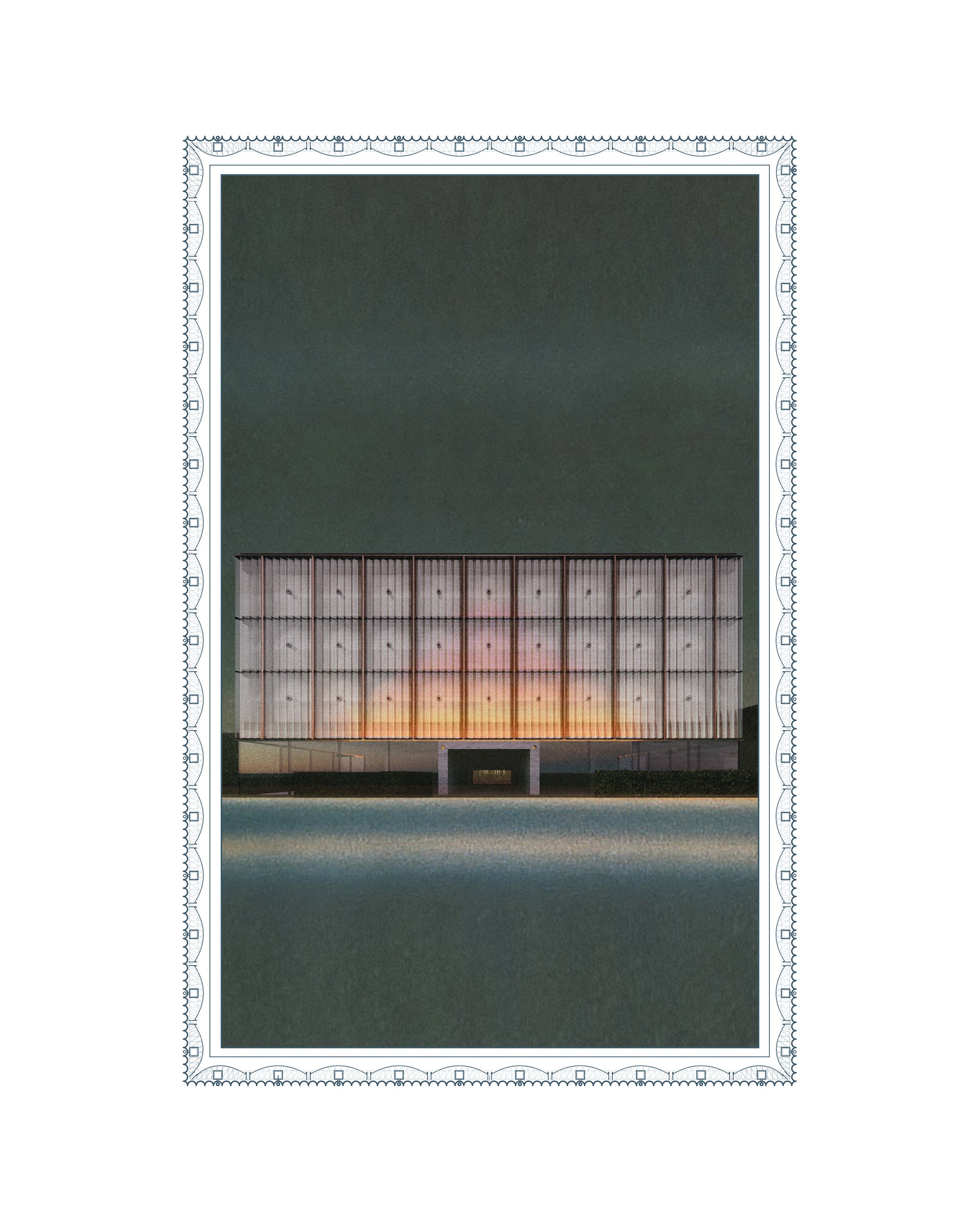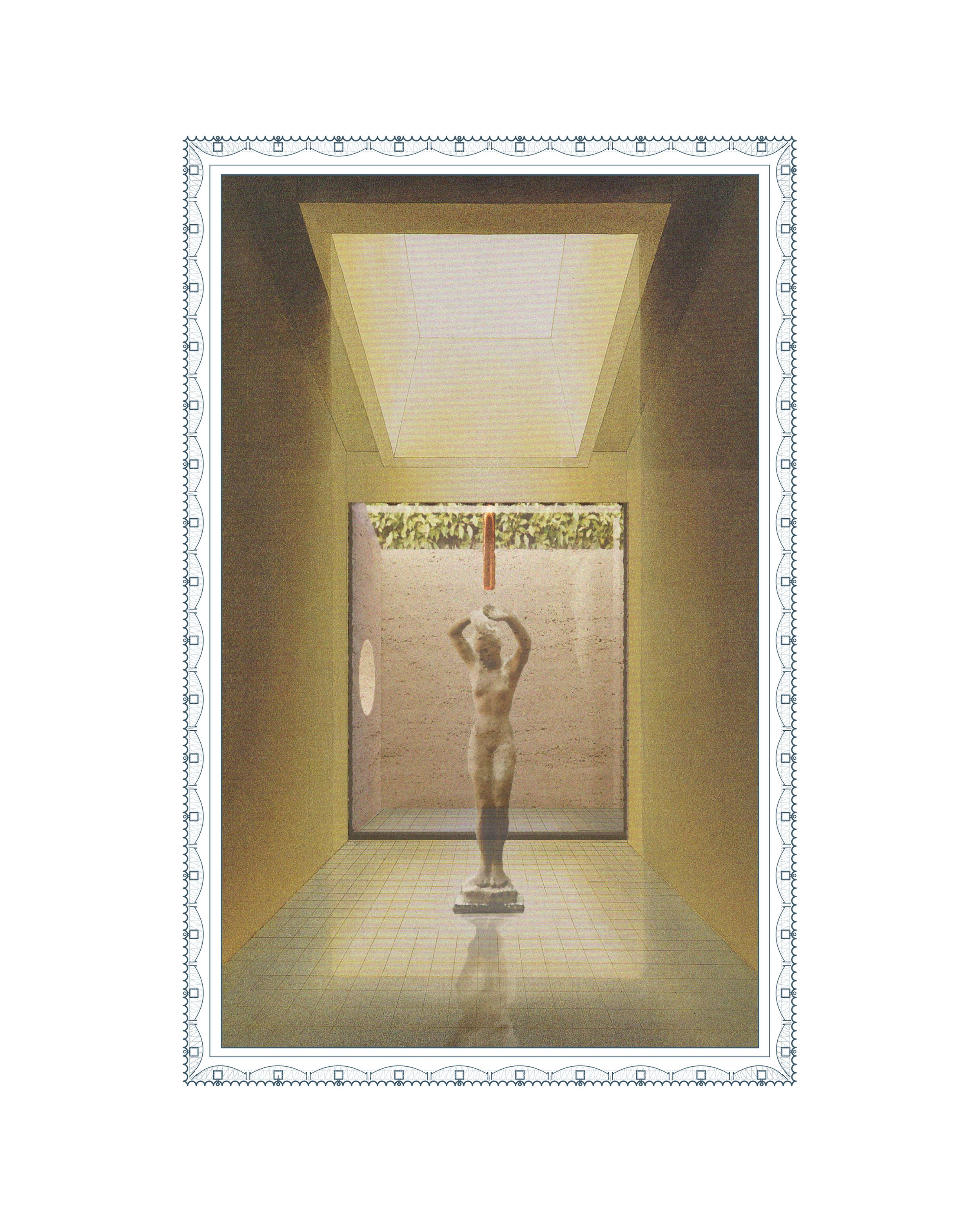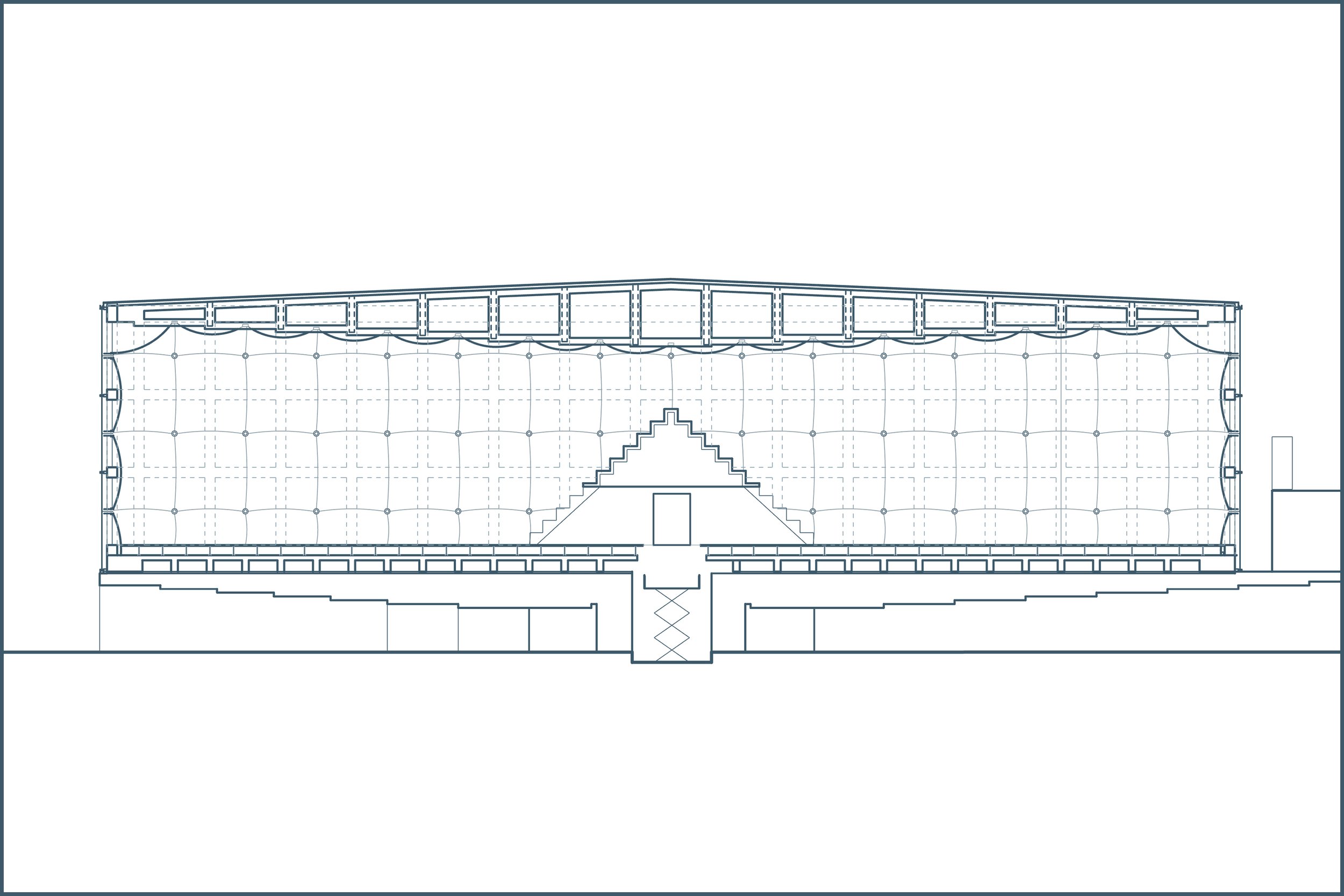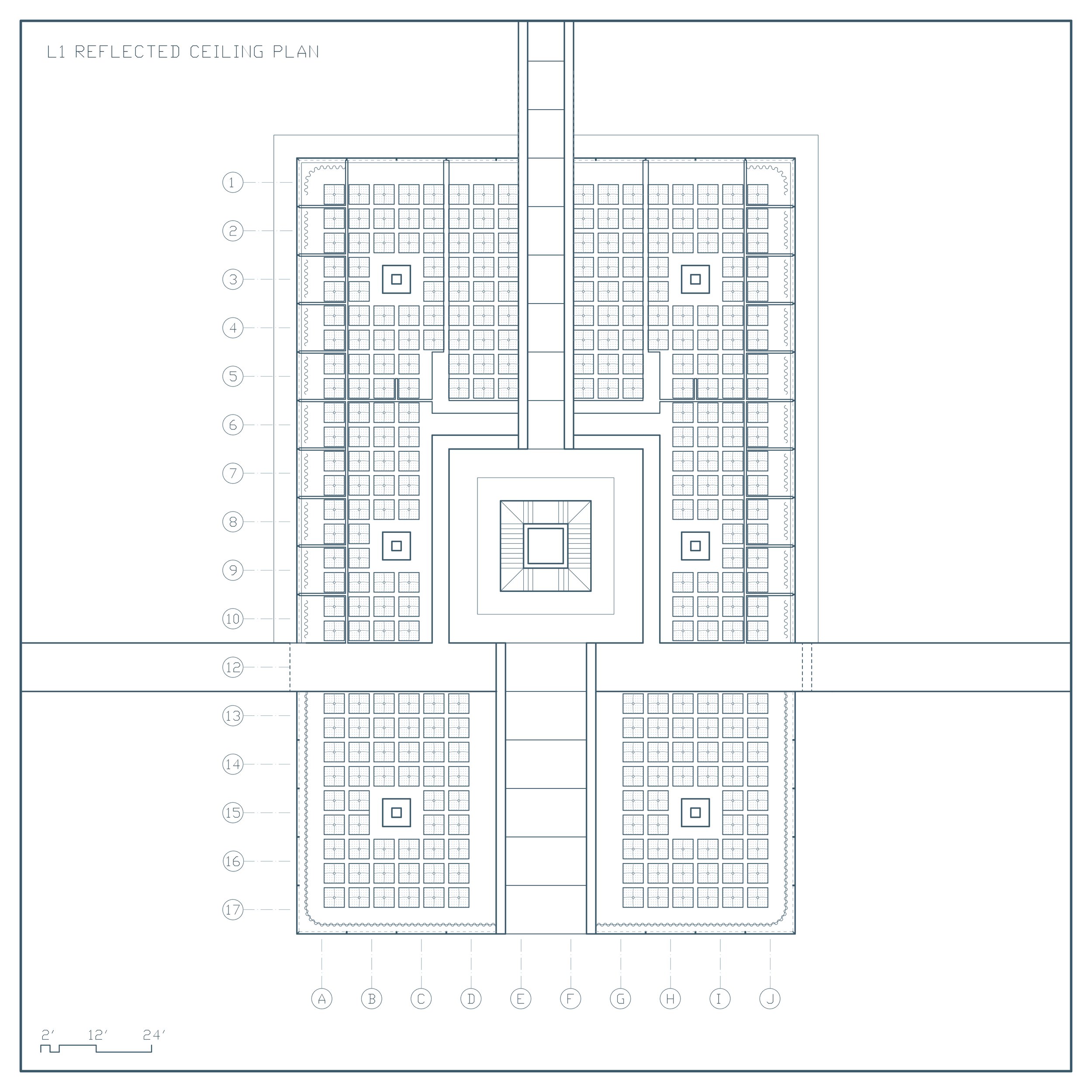Jewel Box
A Sports Shed for the North End, Boston MA
Harvard Graduate School of Design
Core II Studio / Situate
Instructor: Angela Pang
Spring 2022
the Jewel Box Sports Shed interrogates spectator - actor relations. Formally, it is a pyramid inside a box. By inverting the conventional typology of a stadium (where seating hugs the perimeter), a pyramidal bleacher form offering panoramic views is created at the core of the building.
This inversion constituted a reconfiguration of the locker and shower room typologies. Normally isolated to the core of a building, these programs are located along the Jewel Box’s glassy perimeter. Privacy is maintained by means of a continuous retaining wall that is offset from the building’s footprint to produce a deep light well and reflecting pool. As such, copper gutters and drainage pipes become (functional) ornaments that are embedded within the wall assembly. These pipes are at once shower heads and rain leaders.
The building’s enclosure is defined by a modular, curved glass assembly that exposes unadorned, semi-translucent foam behind it. Athletes can miss their shots and run freely into the shed’s upholstered finished walls. These movements and impressions of the body are abstracted and seen from the exterior.
Download the Schematic Design Presentation here


















